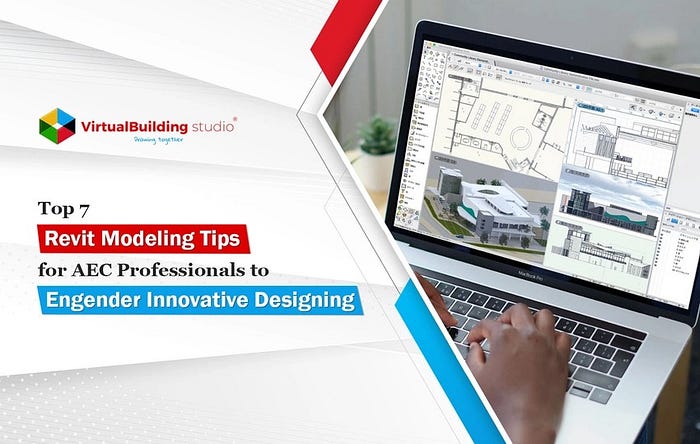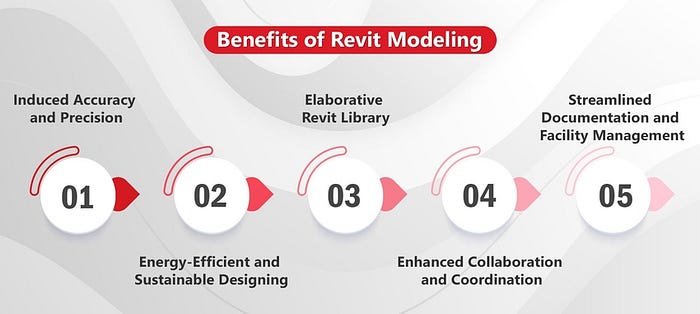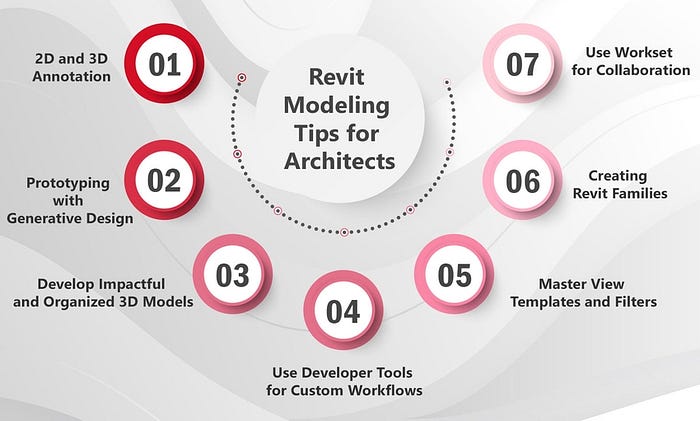Top Tips and Benefits of Revit Modeling for AEC Industry Professionals
Autodesk Revit is a BIM software that upgrades the process of designing and managing buildings and infrastructure by allowing users to create detailed 3D models of buildings and structures. Revit BIM Modeling is a comprehensive process for developing 3D illustrations of facilities, including the structure, MEP systems, and other Interior design elements.

Revit offers various features including documentation, analysis, collaboration, and visualization to its users, enabling them to work concurrently on a single digital model and synchronize the designing process.
Why is Revit an Ideal Software Choice?
In times when the AEC industry is witnessing a rapid transformation, the ability to leverage technology and drive efficient results is paramount.
Revit BIM modeling fosters a collaborative approach where architects and engineers can seamlessly communicate and coordinate, streamlining workflows.
Success Story : Global Automotive Leader Relies on Our Experts for Scan to BIM
Benefits of Revit Modeling
Revit software is one of the widely used BIM platforms in the AEC industry, offering immense benefits and contributing to project growth.

It creates highly detailed, data-rich 3D models that serve as a centralized source of information for design, construction, and facility management phases. Here are the Key benefits of using Revit BIM Modeling services:
Induced Accuracy and Precision
- 3D BIM modeling significantly reduces errors prevalent in the conventional design procedure.
- The BIM model provides accurate and precise building data, readily accessible to collaborators and clients.
Streamlined Documentation and Facility Management
- A comprehensive platform provides effective and efficient facility management.
- The software facilitates early clash detection, eliminating costly repairs and time-consuming reworks.
Top 7 Revit Modeling Tips for Architects and BIM Modelers
Revit BIM Modeling transforms how architects and BIM modelers conceptualize, design, and execute projects. Revit acts as a leading tool for BIM for creating data-rich models.

Here are the top 7 BIM modeling tips that can help architects and BIM modelers leverage the full potential of Revit and streamline workflows:
2D and 3D Annotation
Revit has annotation features that document the models in 3D using dimensioning and tagging. The extensive features not only transmit the design intent but also ensure building accuracy and quality.
It uses both line drawings and building models in 3D annotations to generate detailed images with notes and labels, producing uniformity throughout the project documentation.
Read more: Important Role of SD, DD & CD in the Construction Projects
Prototyping with Generative Design
Generative Design is a feature of Revit software that enables practitioners to quickly generate design alternatives based on their objectives, constraints, and inputs.
Develop Impactful and Organized 3D Models
The architects and BIM modelers can leverage the built-in features of Revit software to devise accurate and detailed 3D models with real-time monitoring, parametric modeling, and collaboration tools for visualization.
A cluttered or unstructured Revit BIM model can result in slow performance, errors, and collaboration difficulties. It is imperative to develop a clean and well-organized 3D model for a smooth project execution.
Read More: Top 8 Strategies Influencing Advanced BIM Modeling
Creating Revit Families
Revit families enhance the validity and accuracy of the components by downloading them from the Autodesk cloud.
For instance, instead of generating iterations of windows and doors, create a single parametric Revit family that allows for various sizes and configurations. The BIM modelers should avoid creating complex families as they can slow down the model.
Use Worksets for Collaboration
Revit provides a platform for team members to work synchronously without intervention from each other. It reduces friction among the teammates and motivates them to work according to their area of expertise.
Read More : Hire Top 1% Architects and Engineers in 3 Days
How can Hiring Dedicated Architects Contribute to Efficient Revit Modeling?
What if we tell you that you can now hire dedicated architects who are tailored to your project requirements and offer top-notch design solutions?
Is it a deal-breaker to consider dedicated remote hiring for your projects?
Dedicated Resource Model(DRM) solutions is a dedicated hiring approach by Virtual Building Studio to provide AEC firms with a customized solution to their hiring needs. It allows you to expand your team and efficiency 4 Times at the same cost you’re paying today. It offers two flexible engagement models and obliges as per client requirements.
Hiring dedicated architects through DRM solutions fosters a collaborative and productive environment. With this dedicated hiring approach, firms can enjoy the privilege of hiring without any long-term commitments or lock-in periods.
Success Story with DRM solutions
A Texas-based full-service architecture firm Heights Venture, integrated the Dedicated Resource Model by hiring one dedicated architect for primary drafting and developing DD, SD, and CD sets.
Convinced by the exceptional work and satisfactory results of the dedicated hire, the firm expanded its dedicated team of architects with two more professionals, catering to desired project requirements.
Conclusion
By hiring dedicated architects, the firms can focus on their core competencies while benefiting from the flexibility and efficiency of dedicated hires. Revit BIM modeling promises strong prospects and continued advancements on the horizon.
Original Source : Top 7 Revit Modeling Tips for AEC Professionals
Insightful Article:
Top 10 Benefits of Revit Modeling Services for Architectural Projects
![]()
![]()
![]()
![]()
![]()
![]()
![]()
![]()
![]()
![]()
.png)
About | Terms | Privacy | Support

© 2008 - 2023 Kuntal.Org Inc... All Rights Reserved



